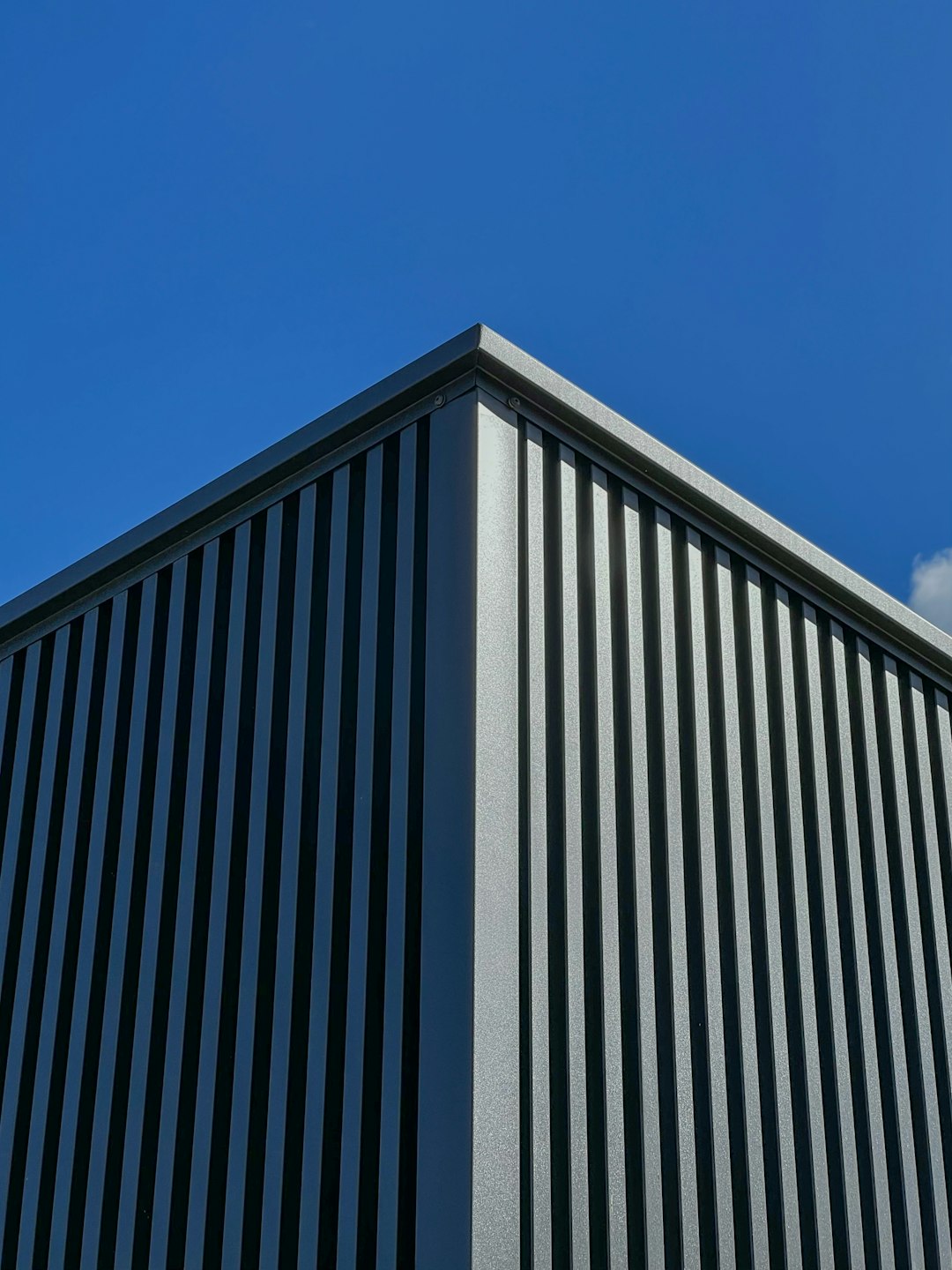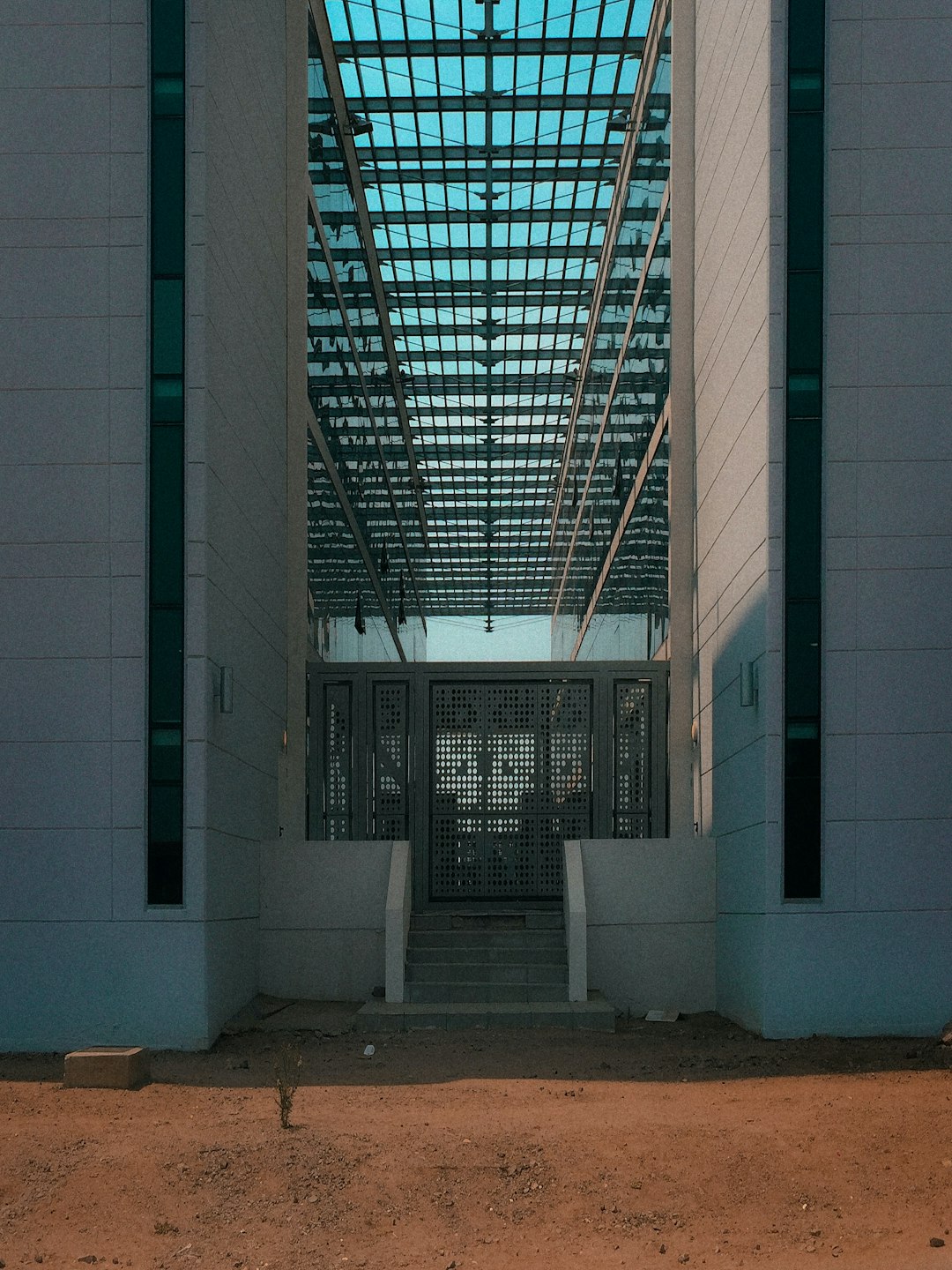Our Services
Forging Bold Architectural Visions with Industrial Precision

Forging Bold Architectural Visions with Industrial Precision

From initial concept to project completion, we deliver precision-engineered architectural solutions that combine industrial strength with innovative design.
Specialized design solutions for manufacturing facilities, warehouses, and industrial complexes. We create functional spaces that optimize workflow and operational efficiency.
Comprehensive structural analysis and design ensuring safety, stability, and code compliance for all project types from residential to heavy industrial.
End-to-end project coordination ensuring timely delivery, budget control, and quality standards throughout the entire construction process.
Advanced 3D modeling and digital design processes that enhance collaboration, reduce errors, and optimize building performance throughout its lifecycle.
Professional oversight during construction phase including site visits, progress monitoring, and ensuring compliance with design specifications.
Strategic planning and design for urban development projects, industrial districts, and mixed-use developments that shape communities.
A systematic approach that ensures precision and excellence in every project phase.
Understanding your needs, site analysis, and project requirements assessment.
Conceptual development, 3D modeling, and detailed design documentation.
Construction drawings, specifications, and permit application preparation.
Construction administration, quality control, and project completion.

A 150,000 sq ft state-of-the-art manufacturing facility designed with integrated BIM technology, featuring optimized workflow patterns, energy-efficient systems, and flexible production spaces.
Let's discuss how our comprehensive architectural services can bring your vision to life with industrial precision and innovative design.