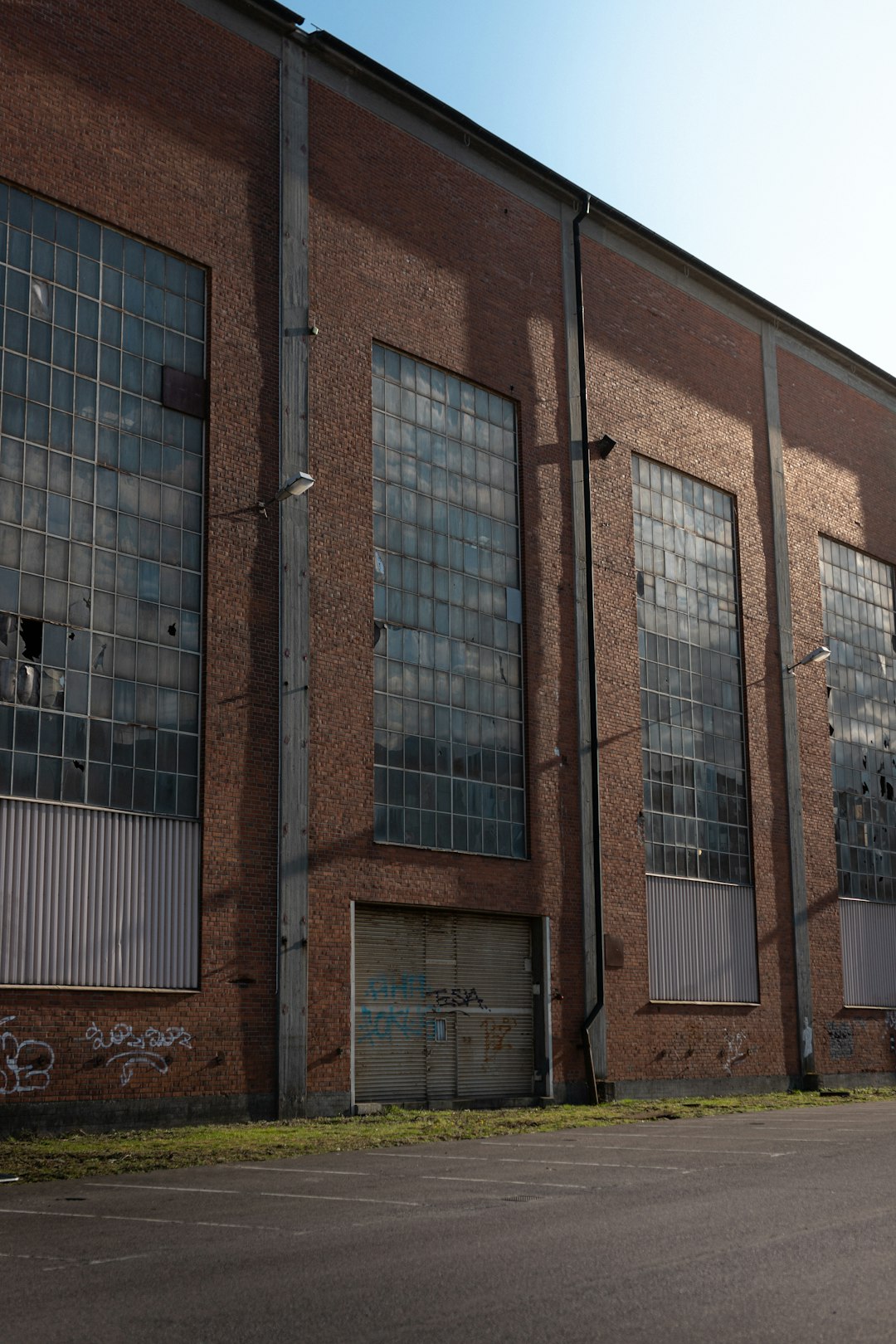
Steel Manufacturing Complex
A state-of-the-art 150,000 sq ft manufacturing facility featuring advanced structural systems and optimized workflow design.
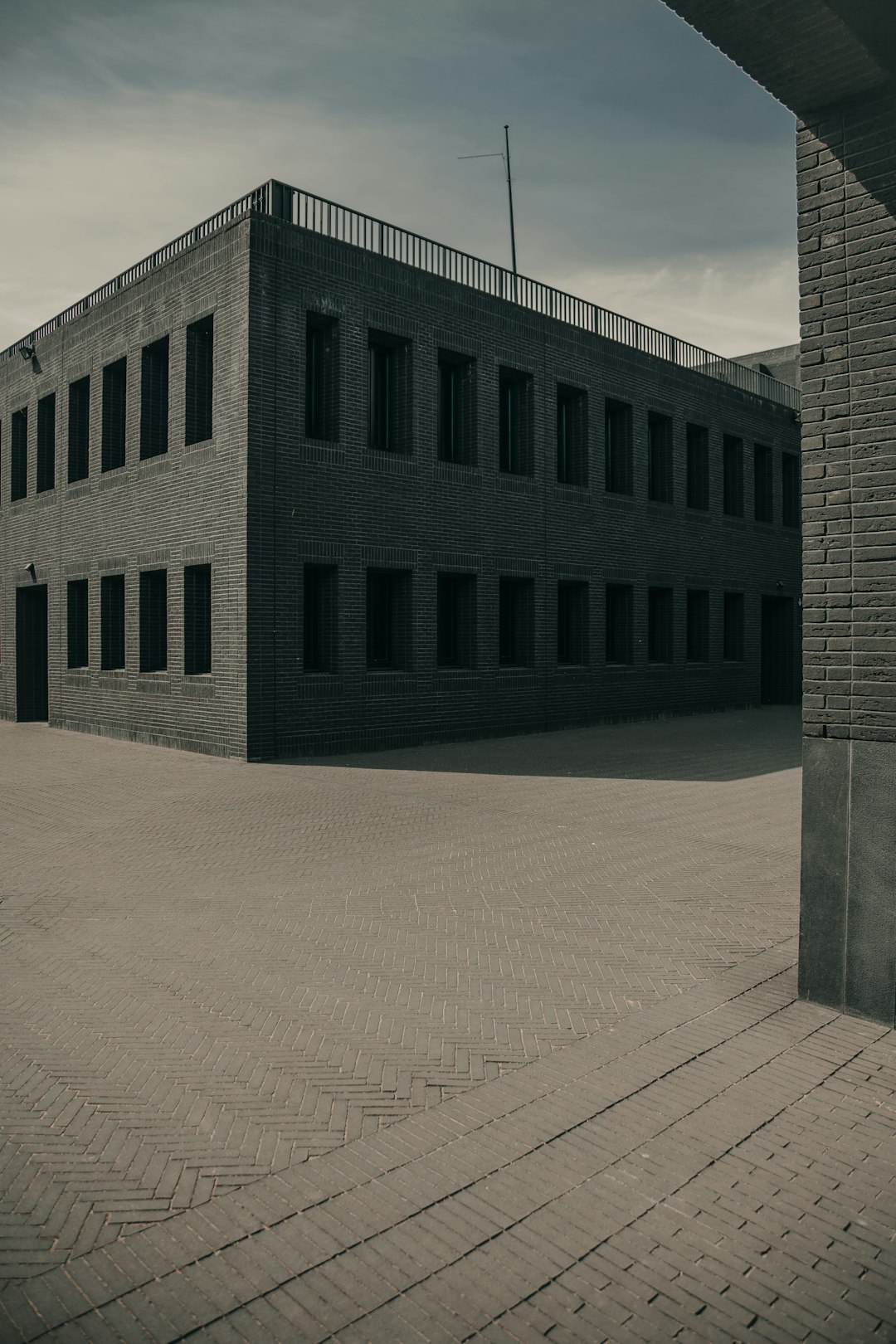
Logistics Distribution Center
Modern 200,000 sq ft distribution facility with automated systems and sustainable design elements.
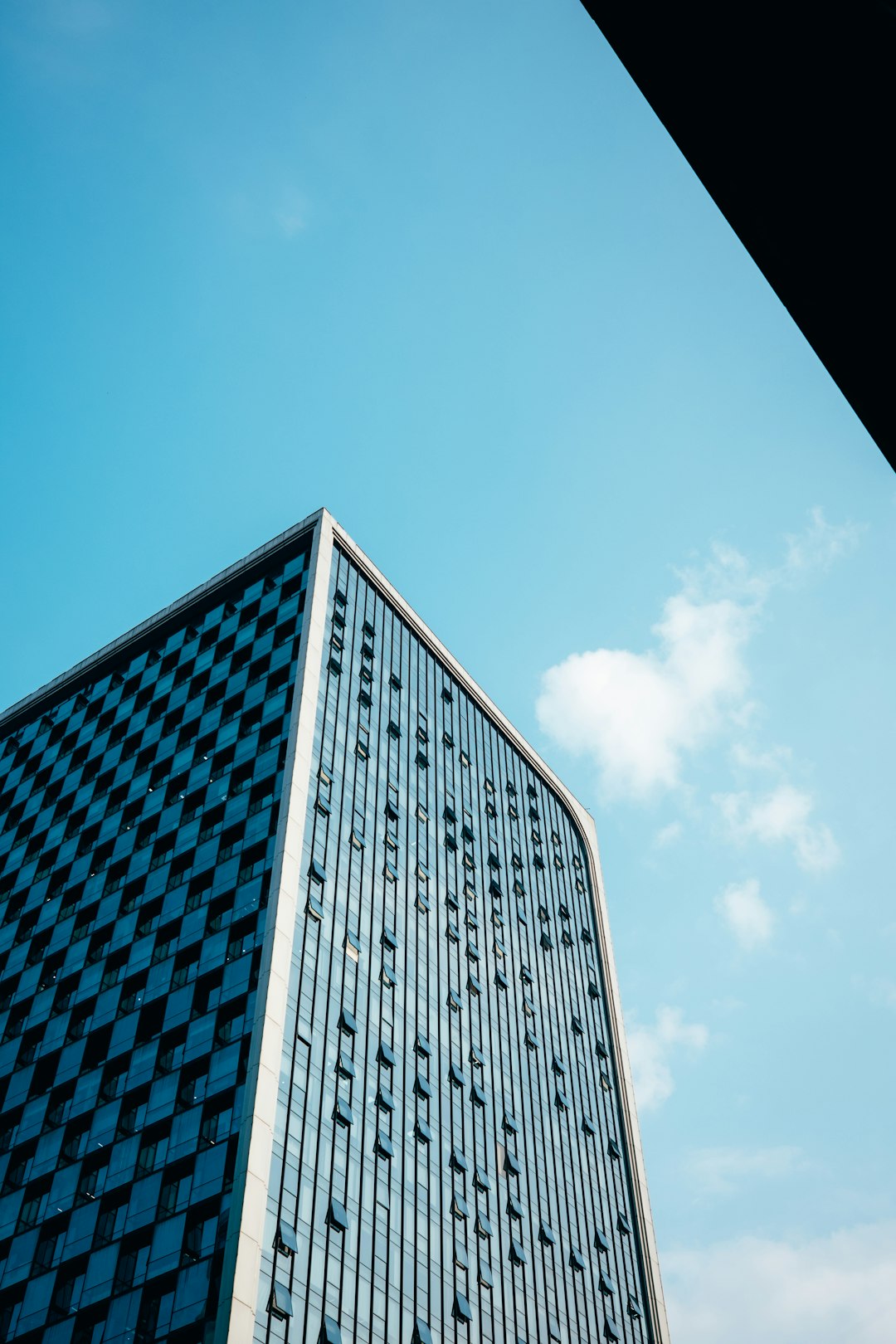
Corporate Headquarters
12-story mixed-use development combining office spaces with retail and dining facilities in downtown Toronto.
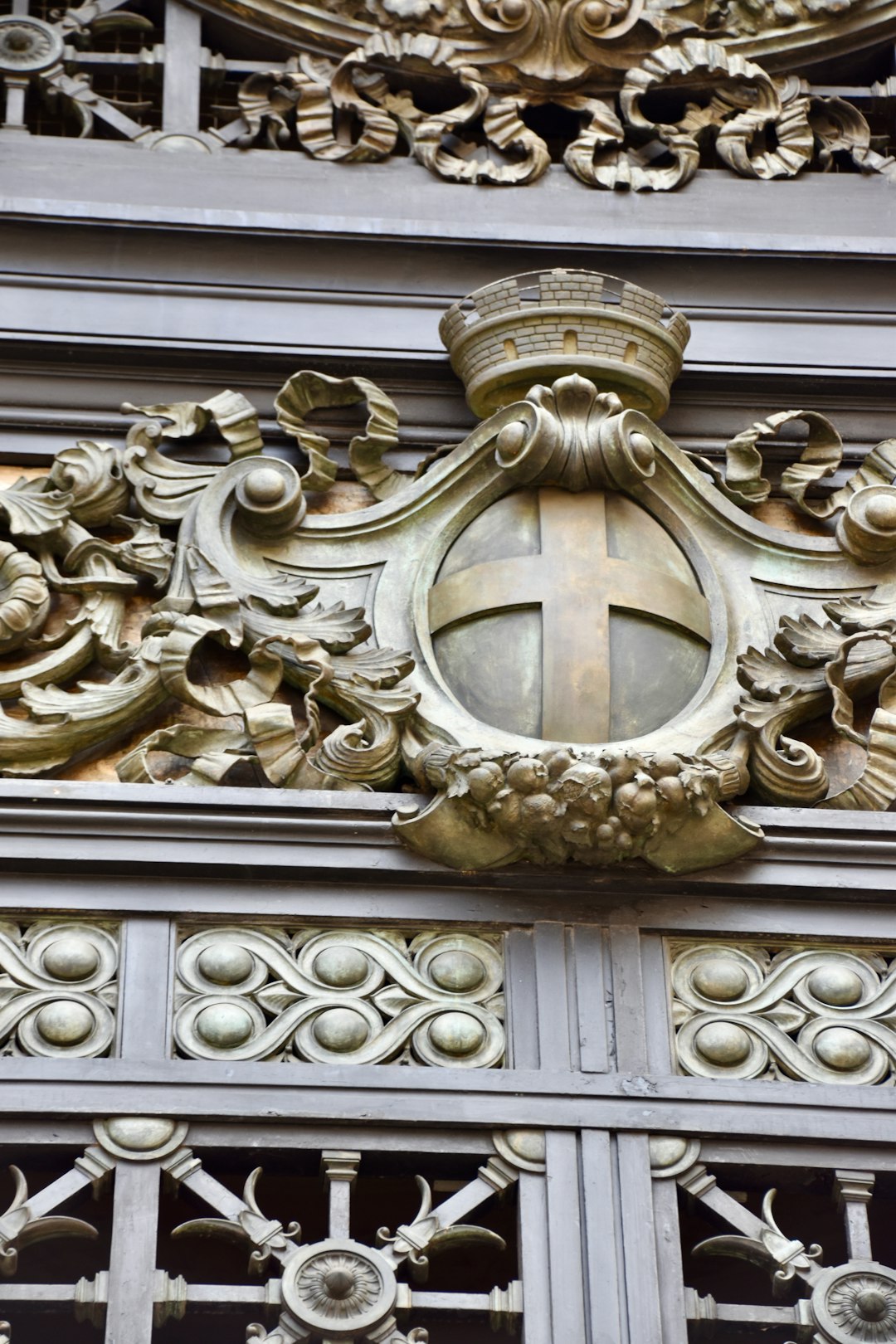
Retail Complex
Contemporary shopping center featuring innovative steel and glass construction with sustainable energy systems.
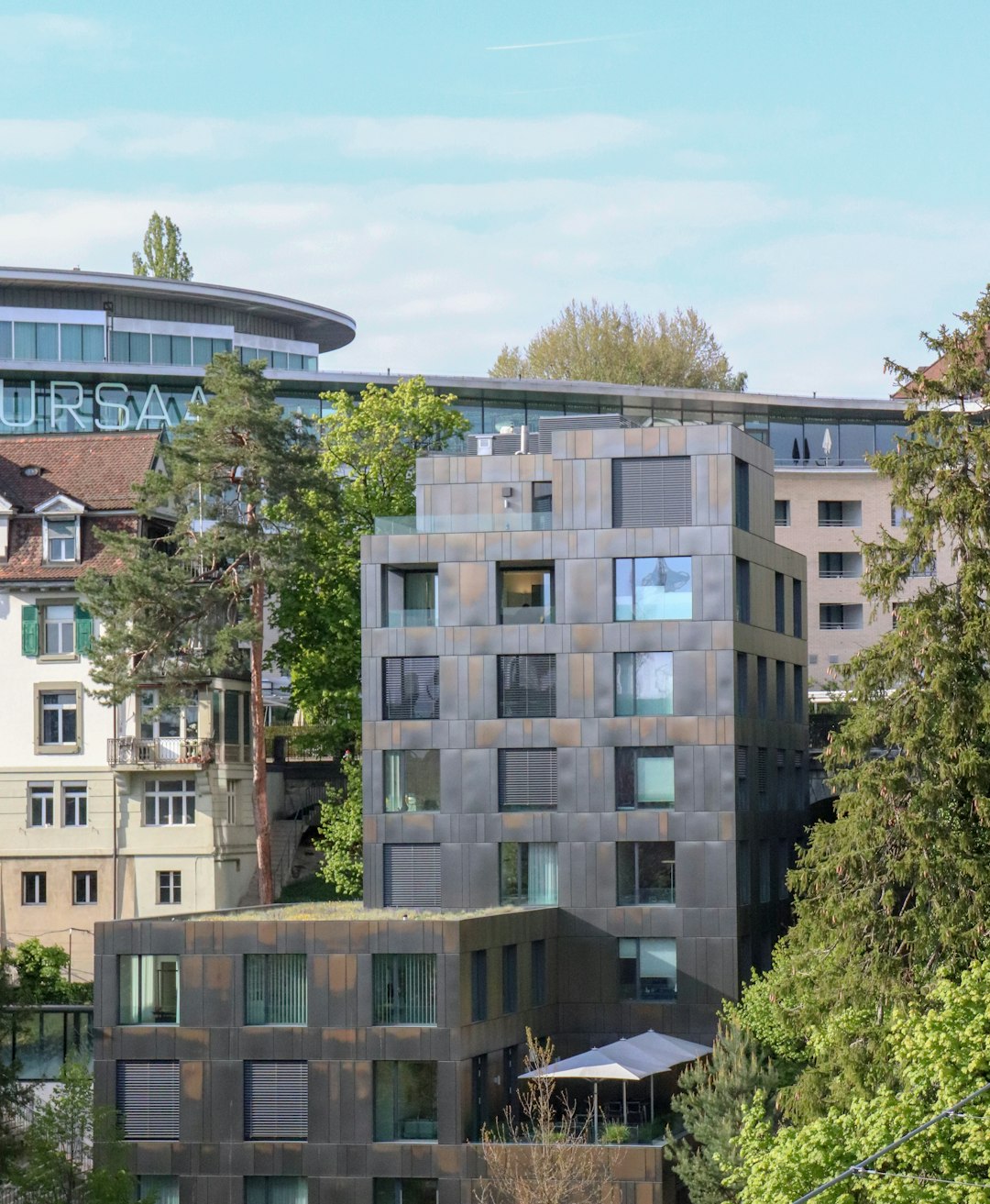
Urban Residential Tower
25-story residential tower with 200 units, featuring industrial-inspired design elements and modern amenities.
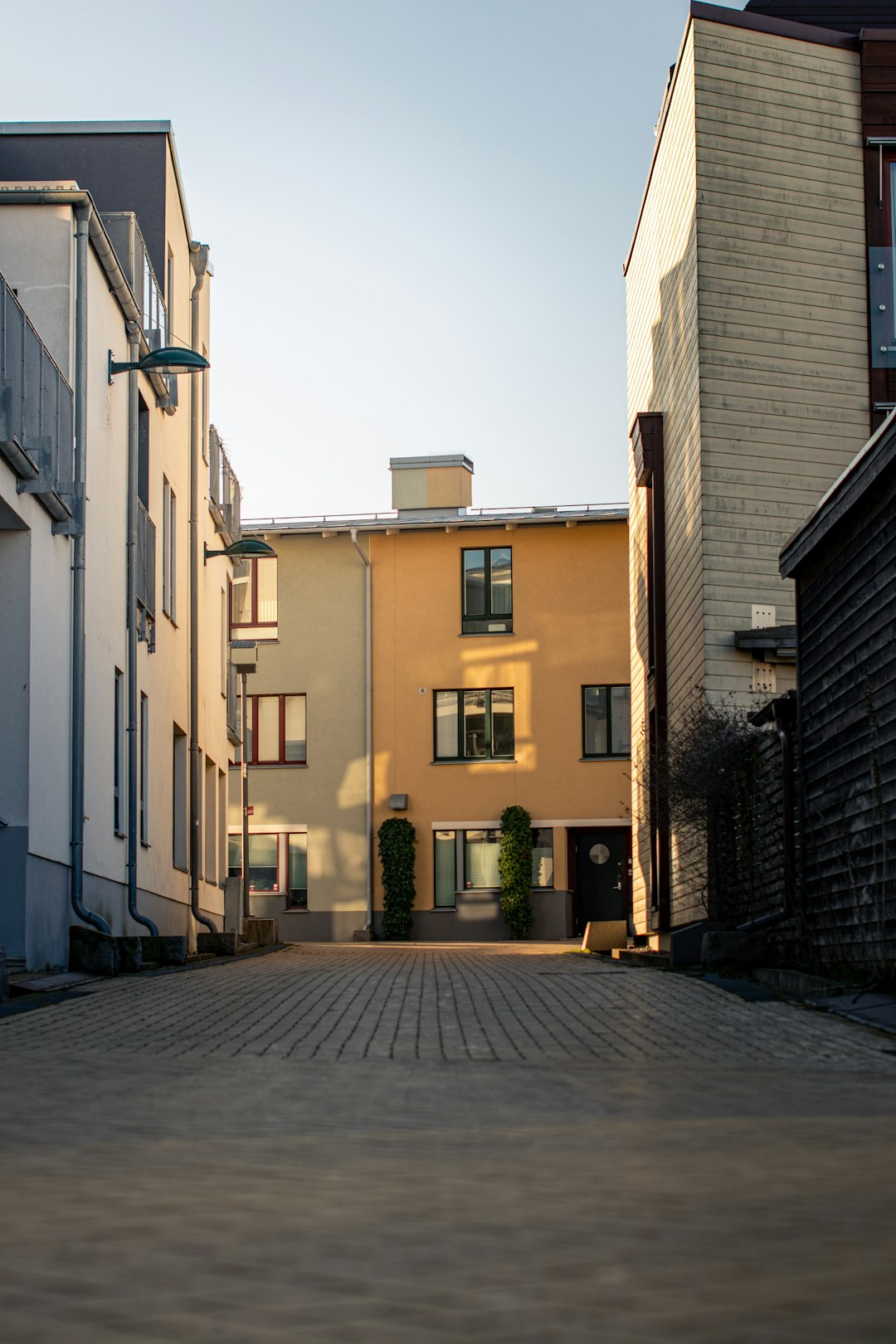
Mixed-Income Housing
Affordable housing development with 150 units, combining durability and aesthetic appeal through industrial design principles.
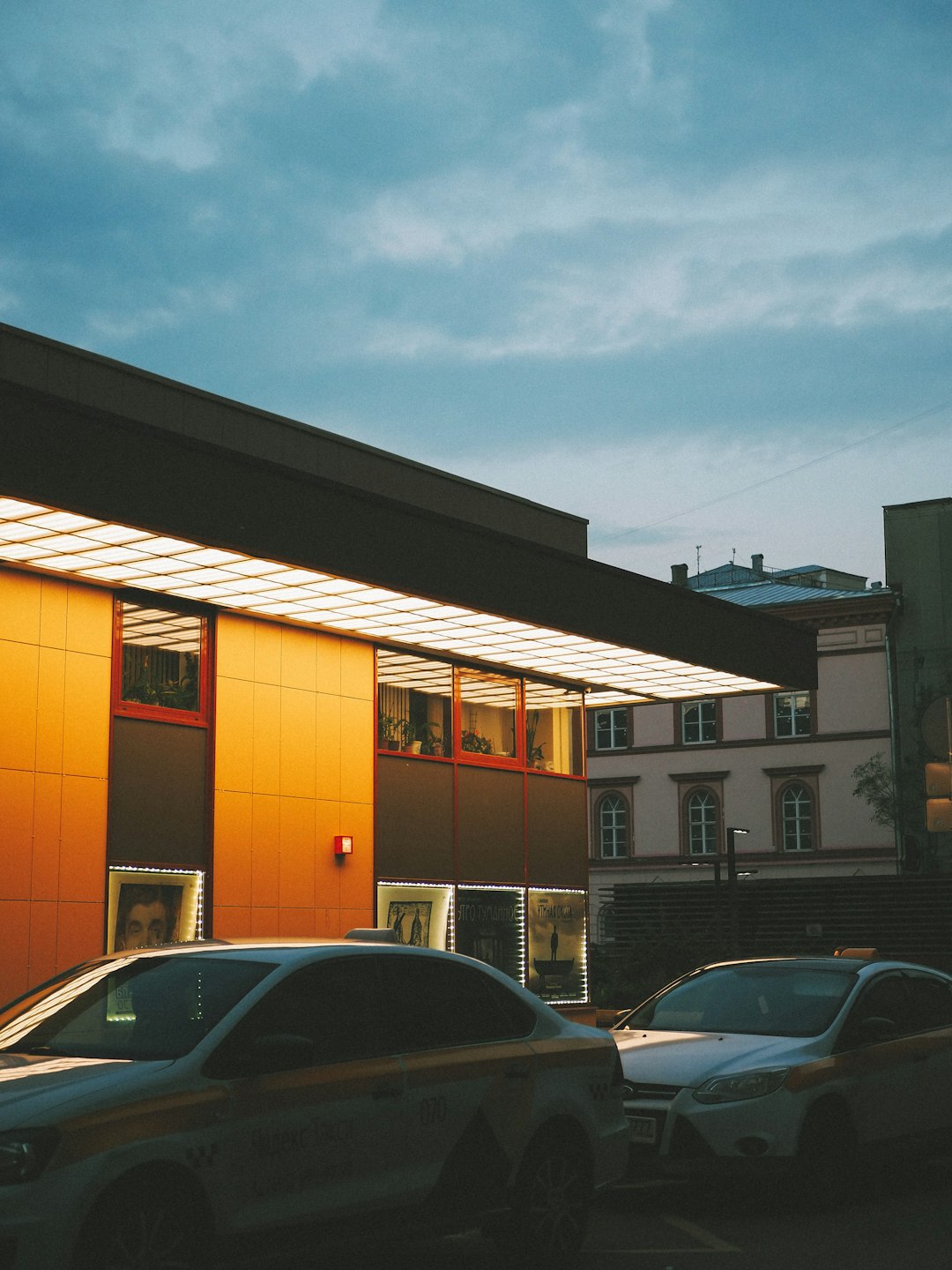
Technical Training Institute
50,000 sq ft educational facility designed for industrial and technical training programs with specialized workshop spaces.
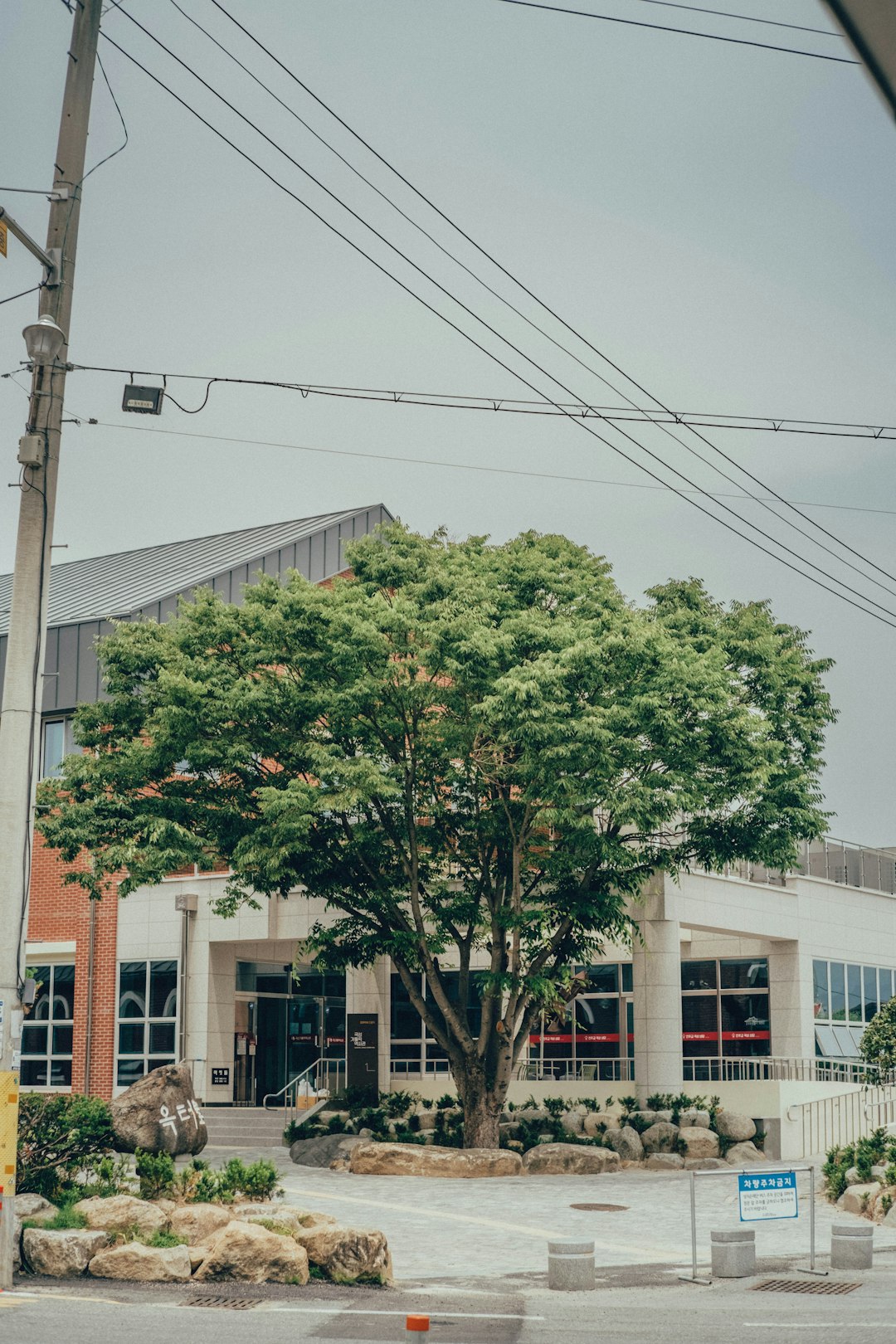
Community Recreation Center
Multi-purpose community facility featuring gymnasium, pool, and meeting spaces with robust industrial construction.
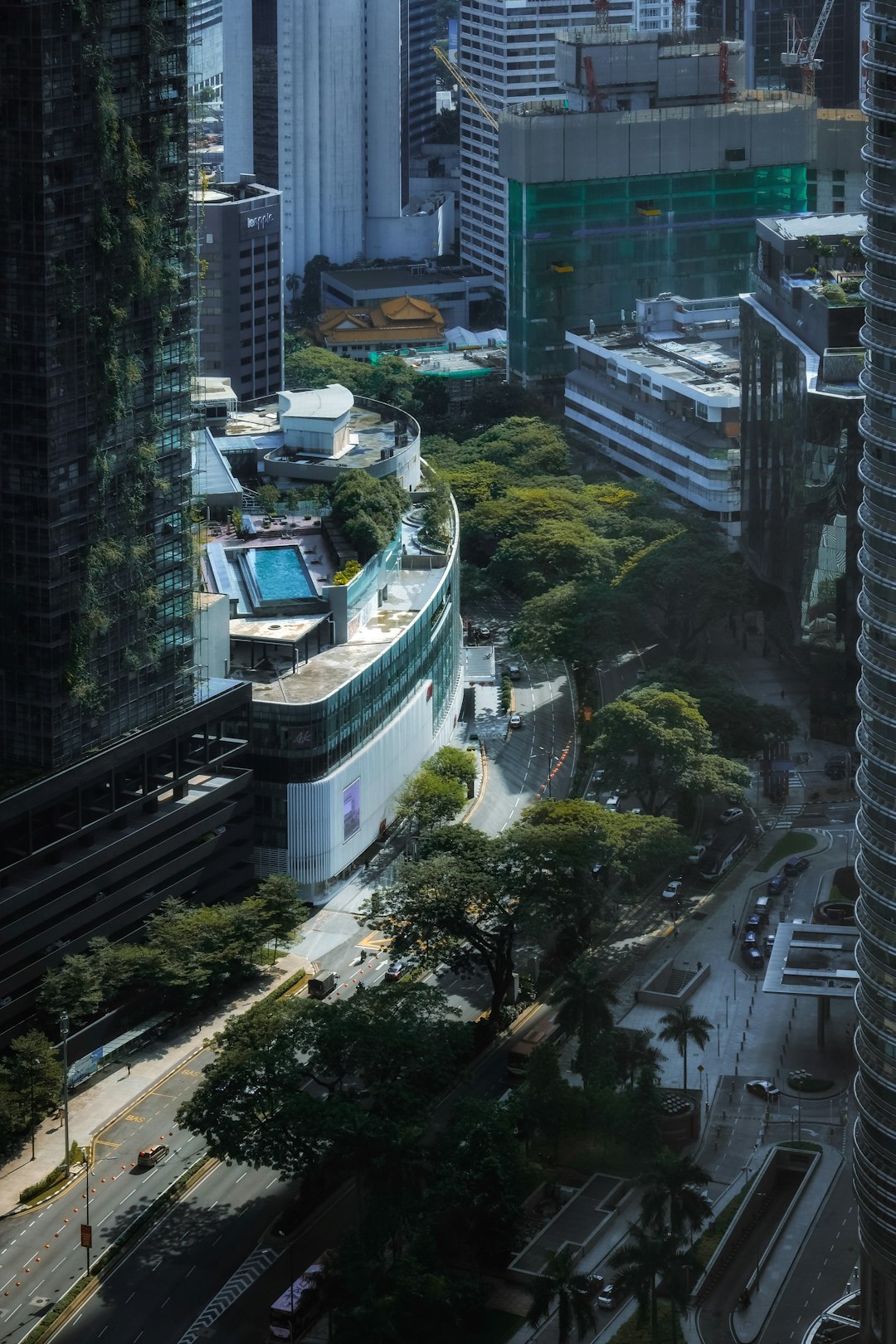
Industrial District Revitalization
Comprehensive master plan for transforming 50-acre industrial area into mixed-use development with preserved heritage elements.
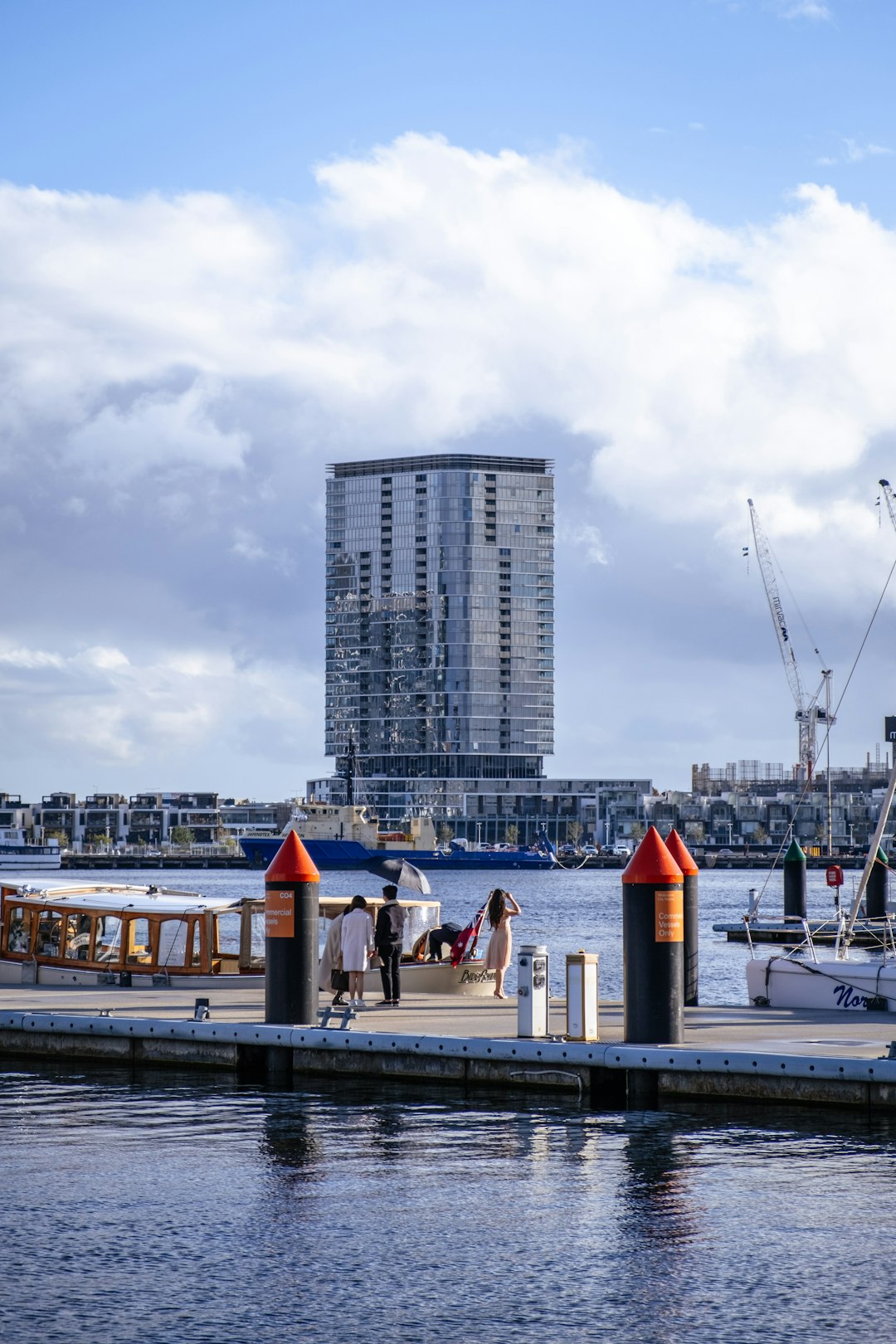
Waterfront Mixed-Use Development
Large-scale waterfront redevelopment integrating residential, commercial, and public spaces with industrial design aesthetics.